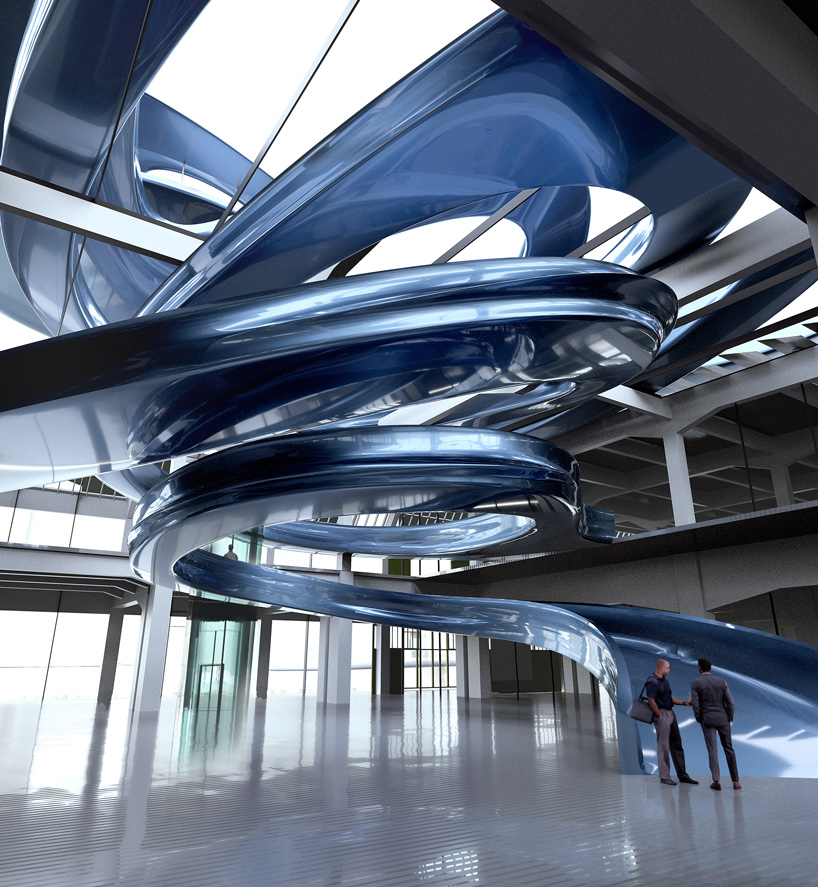MAD architects, led by ma yansong, has been commissioned to design a spiraling viewpoint for a historic warehouse in the netherlands. the fenix warehouse is located on the katendrecht peninsula in the port of rotterdam. the district was once home to one of the oldest chinatowns in europe and hosted the first chinese restaurant in the country, and possibly in europe.
 the project also involves a theatrical staircase and public atrium | image by mir
the project also involves a theatrical staircase and public atrium | image by mir
MAD was contracted to design the project by the droom en daad foundation, who has tasked bureau polderman with restoring the historic warehouse itself. in addition to the platform, MAD will also design a theatrical staircase and a public atrium, which will merge the ground and first floors with the platform on the roof. significantly, the project will be the first public cultural building in europe to be designed by a chinese architectural agency.
 concept sketch by ma yansong
concept sketch by ma yansong
‘we are proud to realize a dynamic transformation of the historical warehouse that will encourage people to move through the space, and be enjoyed by the community,’ says ma yansong, founder of MAD architects. ‘it will lift body and mind, and be a place of pleasure and contemplation. the fenix will inspire wonder and exploration about the past, the present, and the future.’
‘the fenix warehouse will become a landmark for all those millions who left europe from the banks of the maas, and for everybody arriving today,’ adds wim pijbes, director of the droom en daad foundation. ‘it offers a great future for rotterdam’s past.’

